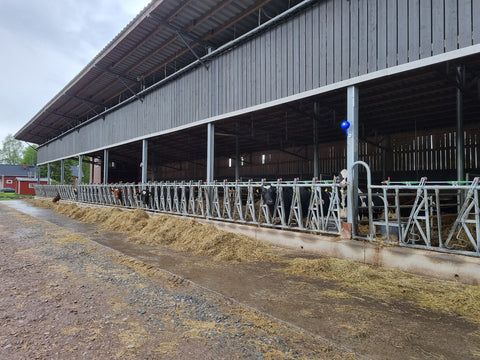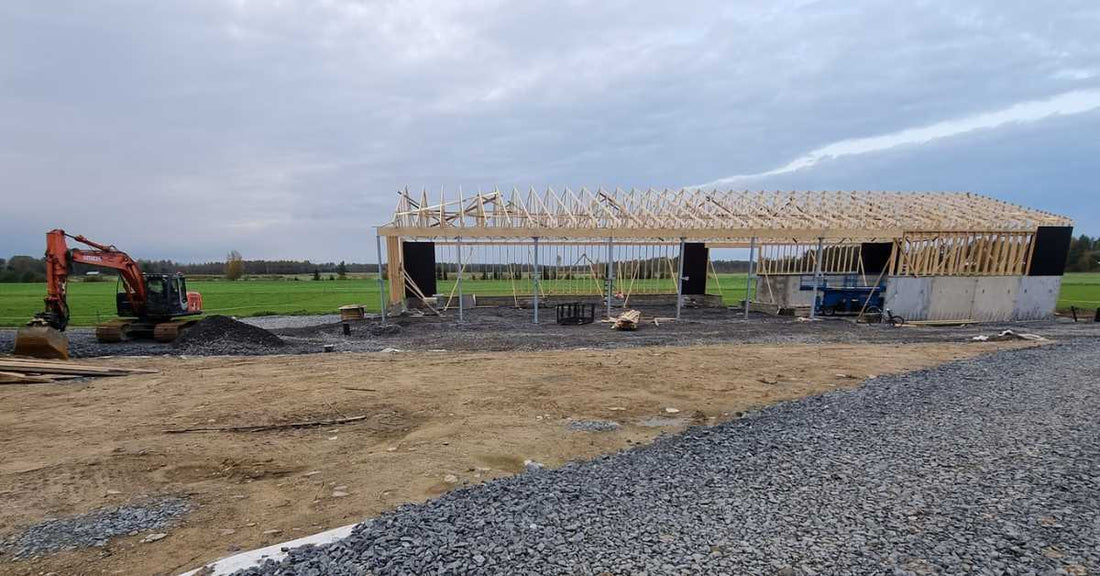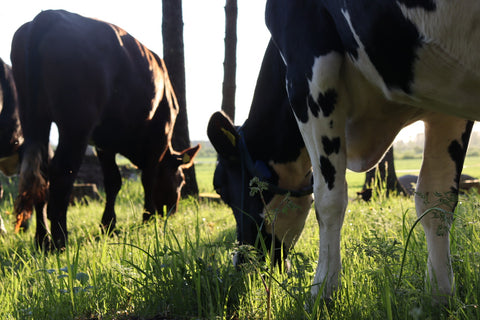A well-designed and sized heifer barn promotes animal health, growth and comfort, with proper ventilation to reduce respiratory problems and plenty of feeding space, water and resting areas available.
However, it can be challenging, since these young animals grow quickly and their space requirements change every three months or so. When planning a barn for your future cows, there are seven areas you don't want to overlook. They are:
1. Grouping young stock
Grouping heifers is one of the most important decisions to make when drawing up a plan. Heifers can be grouped by age, but if there are large differences in size between animals it may make sense to group them according to size. This increases the comfort of the animals as the smaller, and usually more timid, animals also get a share of feed, water and resting places. When moving from one group size to the next larger pen the pens are sized accordingly. For example, 6-month-old heifers need about 45 cm of feed bunk and a 90 cm wide stall, while an 18-month-old heifer needs about 65 cm of feed bunk and a 110 cm wide stall. Again, it is always important to consider the size of the animals on a farm-by-farm basis.

2. Stalls or bedded pack
Due to the availability of bedding, many people wonder whether the heifer barn should be built with stalls or a bedded pack. Animals under 6 months of age should be housed on bedded packs. After six months of ages, heifers can be kept in stalls. Whatever the choice of housing for the older heifers, it is important that it fits with the practices and resources of the farm. Bedded packs require better "self-discipline", as there is a greater risk of overcrowding. Compromising on bedding will quickly compromise animal welfare.
Stalls should be sized according to the size of the animal group. Although heifers are lighter than cows and therefore less sensitive to potential discomfort in the stall, stall comfort should still be high on the list of priorities. A soft stall or deep bedding will attract the heifer to lie where she should.

3. Crossovers
If it is decided to use a heifer barn with stalls, make sure that there are enough crossovers, at least two, in each group to allow the heifers to spread out properly and avoid dominant heifers if necessary.
4. Water
Crossovers are excellent places for waterers. The crossovers are the most popular places and almost half of the water drunk is consumed in these areas.
5. Outdoor access from heifer barn
Outdoor exercise is beneficial for the physical and mental well-being of heifers, as it allows them to behave naturally and get fresh air, sunlight and exercise. Outdoor exercise is also a consumer trust issue. Consumers are interested in animal welfare and many appreciate the fact that animals have access to the outdoors.
6. Sufficient building dimensions
In a naturally ventilated building, a sufficiently high ceiling height ensures good ventilation. Five metres is the minimum that should be aimed for. In addition, the high side and end walls allow the heifer barn to be operated by machinery. Bedding, stall cleaning and scraping of manure overs can all be done by machine.
7. Room for expansion
The capacity of a heifer barn is important to meet the current needs of your farm, but it should also take into account the future growth and goals of your farm. How much more capacity is necessary for future expansion of the herd and whether it is feasible in the planned building location. Consider how the building site fits into the existing infrastructure and transport routes on the farm.
Where to start your heifer barn design?
Before you can start the actual construction and lay the foundations for the barn you're building, you need to get the whole project off the ground. Do you first need to decide on a location or design a barn layout? Who should be contacted first? 4dBarn has extensive expertise in the design of cattle housing. We can help you find answers to questions such as:
- Do you renovate the old or design a new one?
- What age, how many and how to group the animals in the building?
- Will it be built with stalls or with a bedded pack?
- Feeding table and front barrier?
Please, feel free to contact us to help with the design of your heifer barn today by emailing us at marjo.posio@4dbarn.com


